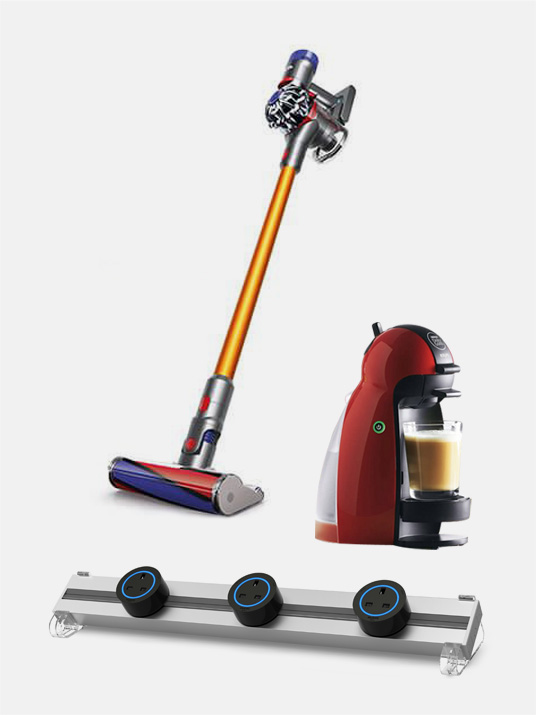When designing your kitchen, there is one thing that is more important than the finishes and appliances you choose; the layout. The right kitchen layout makes the most of your space, makes working in the kitchen easier and will ensure that you won’t need to renovate the space for years to come.
There are four popular types of kitchen layouts that you will find in most homes - the kitchen with an island - this type also has a peninsula island variation; the galley kitchen, the L-shaped kitchen, and less often, the U-shaped kitchen. Here is everything you need to know about which kitchen layout will best suit your home and your family.
1. The Island Kitchen
In recent years, the Island kitchen has become the most popular type of kitchen layout to choose; even if it sometimes it doesn’t make a lot of design sense. The kitchen island will take up a lot more floor space than you may imagine at first. It can also be very expensive if you want to run gas - for a stove - or water - for a sink - to the island. In a HDB apartment you will likely need to hack a lot of walls and floors to get it in. However, a kitchen island can add additional storage, more seating - if you have the space - and can be used to create a family and friend-friendly eat-in kitchen concept. The large surface space is great for doing other things than cooking like hobbies or studying, creating extra flexibility for your home.


The kitchen island in this
Anchorvale Crescent apartment also acts as a barrier to the rest of the living room, creating some separation in the open-plan space.
The unusually-shaped but large space in this kitchen at
Yun Ping Road makes the most of it with a custom kitchen island topped with butcher block for a great prepping surface.
Adding a long, rectangular kitchen island, like the one in this
Draycott apartment, creates a casual dining space for relaxed meals and family catch-ups.
If you don’t have enough room for a full kitchen island, you can choose to have a peninsula style kitchen island instead. The one in this
Jurong Lake Link apartment shows how the island is attached to the wall on one end, but open to the rest of the space. This is a great space saver if you don’t have a huge kitchen area.


2. The Galley Kitchen
Galley kitchen designs are very useful for smaller apartments. The functional design has appliances in two rows facing each other, or beside each other, depending on the design choice. These kitchens are economical since you don’t have to walk far to reach anything, saving you heaps of time in the kitchen. Galley kitchens can feel very cramped and dark if there isn’t an opening either to the outside, or into the rest of the apartment. You can use reflective surfaces to alleviate this problem, or ensure one end of the kitchen opens into another space.
The galley kitchen in this
Keat Hong apartment does have a door that closes to the rest of the apartment, but being made with glass allows natural light to flood into the room.
Another way to ensure that your galley kitchen isn’t too dark, is to add a glass servery area on one wall, like the one in this
Toa Payoh East apartment. The additional light ensures the room is a bright and light working space.
The kitchen in this
Punggol Walk apartment is a modified galley; the end of one row has been shortened so that it opens a little into the main entry and living area, ensuring a connection with the rest of the home, but still making the most of the narrow kitchen area.
3. The L-Shaped Kitchen
The L-Shaped kitchen design makes the most of a square-shaped kitchen area by utilising the corners of the room. The popular ‘kitchen triangle’ of stove, sink and fridge can also be put in place easily with this sort of kitchen design. This design is also great if you want to add a European style laundry in the same space.
The ‘L’ part of this
Boon Keng apartment’s kitchen is used to hide the laundry area and give the impression of a much longer, and larger area.
The shape of this
Medway Drive kitchen uses the ‘L’ shape to hide cooking clutter from the main living area.
4. The U-Shaped Kitchen
The U-Shaped kitchen is another great option for smaller kitchen spaces. The U design offers lots of storage and a good ‘kitchen triangle’ design, making it efficient and easy to use. The U-Shaped kitchen, however, can often feel cramped if you don’t have at least one side open to the rest of the space; adding glass walls can help. Usually the U-Shaped kitchen has one surface that faces into the living area, and offers additional seating or space for other activities, much like a kitchen island.
This small U-Shaped kitchen in
Pasir Ris has two walls open to the rest of the living space, as well as a useful kitchen bar area with seating.
In this
Hillview Avenue apartment, the U-Shaped kitchen opens directly onto the dining area and has a kitchen bar for additional seating. Although there is only one wall of additional upper cabinet storage - in order to make use of the window - the additional lower cabinets on the outer area makes up for the lack in upper storage.






















![Hitcheed Private Limited [SG]](/assets/homebyhitcheed-728d385d18758a2cb036e11bf01bab977b3b6376ddfdd356b7e5dbe095de874e.png)









