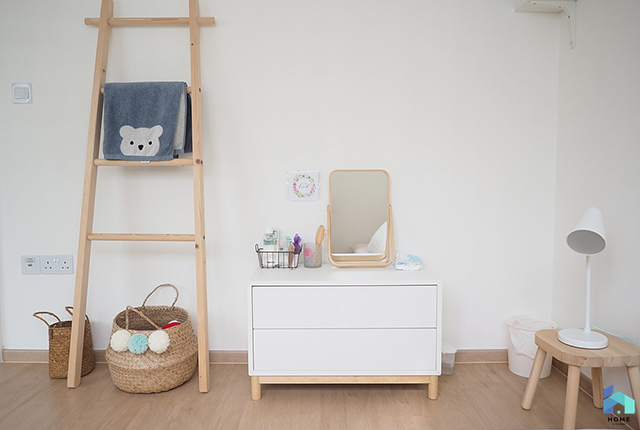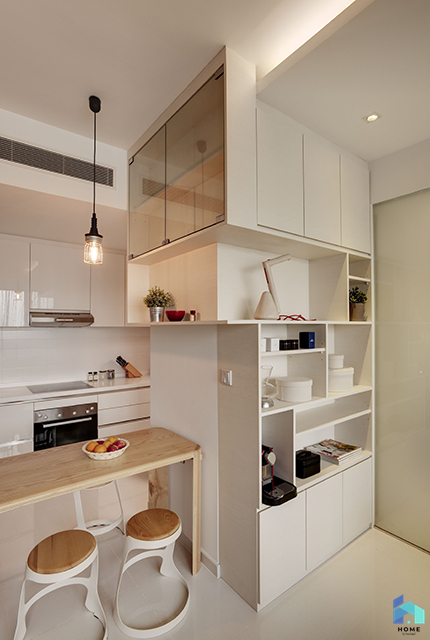As the square footage of apartments in Singapore continue to diminish, it might seem daunting to think of ways to design around the space constraints. Be inspired by these amazing designs for apartments under 700 sq ft.
The Kawaii Home
The smallest home on the list, the homeowners kept things simple with minimal furniture, and the Muji aesthetic of white against pale timber, which helps to open up the space. We love that they injected their own personality into the space, enlivening it up with cushions, chevron-patterned poufs, pegboards with cute details that work well with the space and don't look too overly girly. They also optimised their shelving space in the kitchen, adding a rack for two levels of storage, and hooks to hang up the utensils.



 Interior Designer: The Minimalist Society
Interior Designer: The Minimalist Society
Name of Project: Matilda Court
Size of Home: 409 sq ft
Cost of Renovation: S$20,000
Playing Hideaway
To maximise its small square area, a number of interesting design features were incorporated. Firstly, the washing machine is hidden away in a cabinet, making the overall aesthetic of the home cleaner and sleeker. In lieu of a dining table, which would take up precious space that the home doesn't have--not to mention it would be pretty much in the way--the designers devised an ingenious solution--the picture frame on the wall unhooks from the hinge to become a dining table, and can be put away when not in use. Shelving space in the kitchen is designed to optimise the small space, so some drawers can only be opened when others are closed, but it's a small price to pay for the additional--and very valuable--cabinet space.



 Interior Designer: Chapter B
Interior Designer: Chapter B
Name of Project: Riversound Residence
Size of Home: 450 sq ft
Cost of Renovation: S$31,000
Loft Luxury
In small spaces, one of the ways to maximise the space is to use a loft bed above the living area. This condo has also added some cabinetry below the television for storage, and more counter space can be added with the dining table tucked under the breakfast bar. We love the floor-to-ceiling shelving on the side that allows the owners to display some of their most cherished pieces, while the sleek white cabinets to its side unobtrusively hold their clothes and personal effects. It even has room for an oversized beanbag!




 Interior Designer: Aart Boxx Interior
Interior Designer: Aart Boxx Interior
Name of Project: Stratum Condo
Size of Home: 453 sq ft
Cost of Renovation: S$27,000
Japanese Zen
Designed by The Minimalist Society, this home utilises the Japanese zen colour palette of greys, whites and pale timber, and is made homey with patterned cushions, a fur rug and a throw, as well as some succulents in the bedroom. Get valuable storage space under the bed, by placing it on a platform. Open up the space by opting for white doors with translucent panels that give added privacy. Do away with the dining table and make the kitchen island work as a dining space as well for just two people---and use the extra space on the side to create more cabinetry and storage options.



 Interior Designer: The Minimalist Society
Interior Designer: The Minimalist Society
Name of Project: Robertson Edge
Size of Home: 531 sq ft
Cost of Renovation: S$40,000
Rock Chic
This British-rock inspired home may be under 600sq ft, but it packs a lot of character into its small frame, with a brick feature wall showcasing the homeowner's love for rock in the vinyl records and electric guitar hung up on the wall. We love the doors--with a rustic and vintage feel--to its right that lead into the bedroom, with storage at the foot of the bed, a clever way to store extra sheets and quilts, or other personal items. A quirky touch is the Union Jack-themed items, in the tissue box holder, the rug under the coffee table, and the side table in the master bedroom that really bring a feel of Britain to this home.


 Interior Designer: Starry Homestead
Interior Designer: Starry Homestead
Name of Project: Jalan Rumah Tinggi
Size of Home: 560 sq ft
Cost of Renovation: S$39,000
Subtle Scarlet
In a small home, creative thinking and planning is vital. At One Shenton, the designers at Liid Studio have used white and light neutrals to open up the space. We love the "broken" brick effect on the feature wall, with shelves to display the owner's favourite items. One of the features we love the most about this home is the television area, which has been cleverly constructed so it can face both the living area and the bedroom. The designers have used every inch of space, with narrow, short shelves right beside the TV area to hold their perfumes, and toiletries. Jutting out from the console shelves is a curved platform that can be used as a workspace. The apartment also maximises its space by using a breakfast bar as the dining table, and leveraging on its height to build an array of cabinets for ultimate storage, so that the countertops can be kept clear for maximum efficiency when preparing food.


 Interior Designer: Liid Studio
Interior Designer: Liid Studio
Name of Project: One Shenton
Size of Home: 581 sq ft
Cost of Renovation: S$25,500
Such Great Heights
This one-room condo is just under 600ft, but looks roomy thanks to the high ceilings. The designers have clad the home in light neutrals with dark wood accents to create a sense of lightness and airiness in the small home. The sofa bed doubles as a guest bed should the owners' friends or family want to sleep over, while the mirrored panel behind the television gives the illusion of more space. Separating the living area from the workspace and the stairs are tinted sliding doors, with floor-to-ceiling cabinets storing away most of the owners' items. We love that the designers carved out a little nook where the owners can work with a simple addition of a table and chair. For additional shelving, the wooden panel connecting to the work table has a set of shelves for the owners to showcase prized books and potted plants for a cosy and homey feel.


 Interior Designer: Liid Studio
Interior Designer: Liid Studio
Name of Project: 1KM at Tanjong Katong
Size of Home: 592 sq ft
Cost of Renovation: S$40,000
Bronze Goddess
We might be biased, but this is probably our favourite. We love the loft bed, the staircase with storage options, and the way the designers have demarcated the different areas for living, dining and sleeping. Mirrored panels also help to open the home and make it look larger, while cleverly tucking away the owners' essentials. The designers have fully utilised all the available surface area around the refrigerator and the small dining table, outfitting it with numerous cabinets that could probably store not just pantry essentials and crockery, but function as a shoe cabinet on its other side, nearer to the door.


 Interior Designer: Chapter B
Interior Designer: Chapter B
Name of Project: The Hillier
Size of Home: 600 sq ft
Cost of Renovation: S$12,000
Dark Glamour
Defying the adage that small homes should use only light colours to brighten up the home, this one revels in using dark woods for its cabinets, doors, television console and feature wall, and even in the bedroom. There are a few things we love about this home--firstly the nooks that have been carved out for eating and working, where the countertops extend out to the dining table, and the adjacent side has a small desk, with lighting and shelving to perfectly accommodate studying or working. Secondly, the clutter-free sofa, with a pritn above the sofa, and potted plants for a touch of greenery. A definite highlight though, has to be in the bedroom, where precious floor space is left open and unencumbered with a loft bed overhead, and a workspace large enough for two below.


 Interior Designer: Starry Homestead
Interior Designer: Starry Homestead
Name of Project: 2 Sims Urban
Size of Home: 667 sq ft
Cost of Renovation: S$32,000
Of Teal and Texture
We love the open concept in this home, which consists of absolutely no doors--the owners knocked down the separation between the living room and the bedroom--and makes the space look much larger than it is. To maximise the space, all the shelving is tucked against one side of the home, giving the owners plenty of space to store all their belongings, and immediately reduce the clutter on the surfaces. A kitchen island doubles as extra counter space as well as a functional dining table, although meals can also be had alfresco-style, out on the balcony that can seat four.
Another thing we love is the use of botanicals throughout the home, whether it's a vase or wreath of flowers--the latter displayed atop the refrigerator, no less--and an array of potted plants out of the balcony, which add a touch of much-needed greenery to enliven the place. The home has also infused touches of teal throughout the home, with the woven pouf and the cushions, perhaps inspired by the glass. Different textures, like the leather-ish backdrop of the wall the television is placed against, and the mosaic tiles on the backsplash of the kitchen, help to give the home added visual interest.



 Interior Designer: Meter Square
Interior Designer: Meter Square
Name of Project: Kingsford, Hillview
Size of Home: 699 sq ft
Cost of Renovation: S$30,000
Looking for more interior designers to create your perfect home? We are providing a Free Interior Designers Recommendation for you! Enquire today, and get $500 Harvey Norman Vouchers if you engage any of our recommended interior designer.
![Hitcheed Private Limited [SG]](/assets/homebyhitcheed-728d385d18758a2cb036e11bf01bab977b3b6376ddfdd356b7e5dbe095de874e.png)






